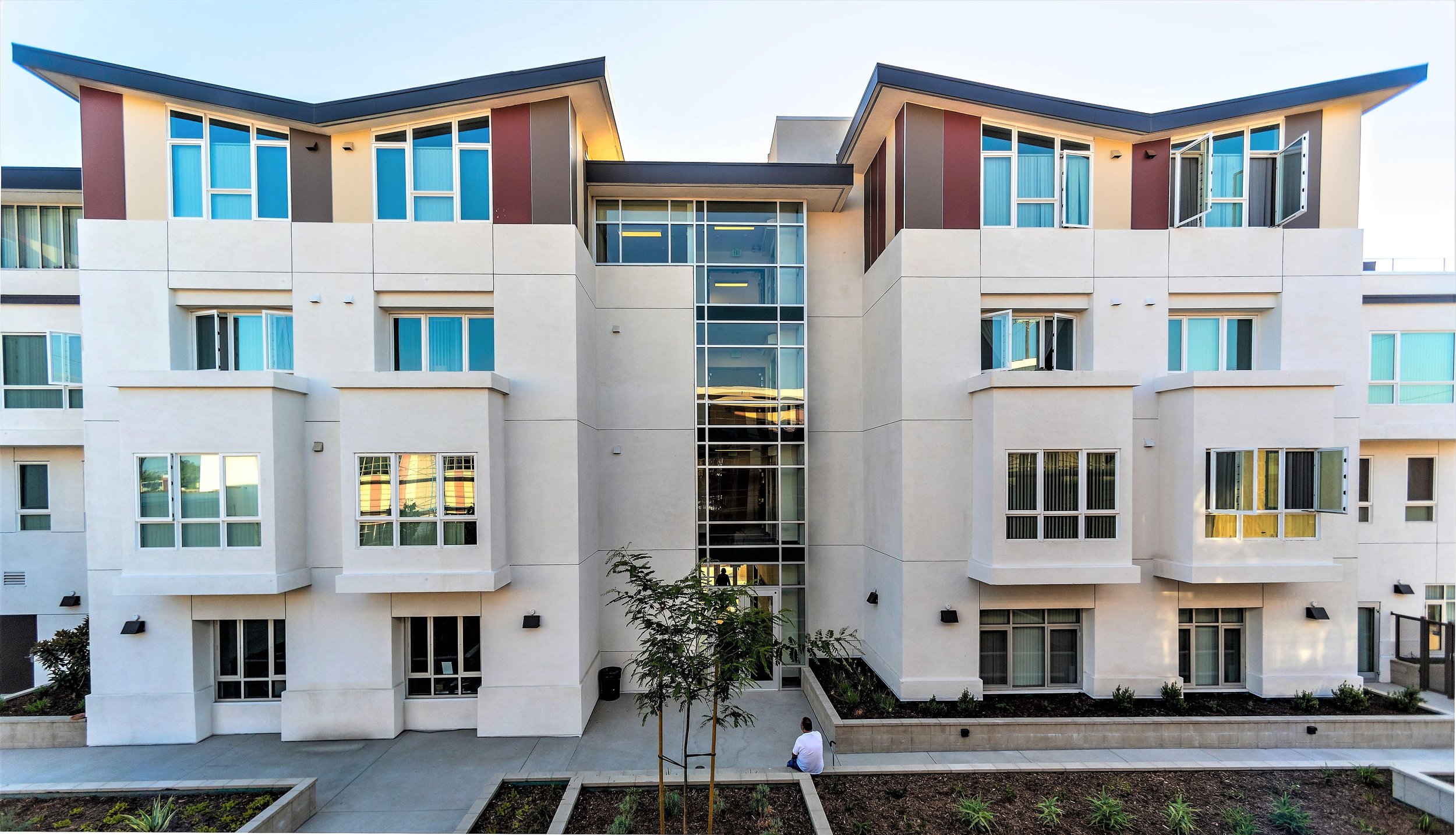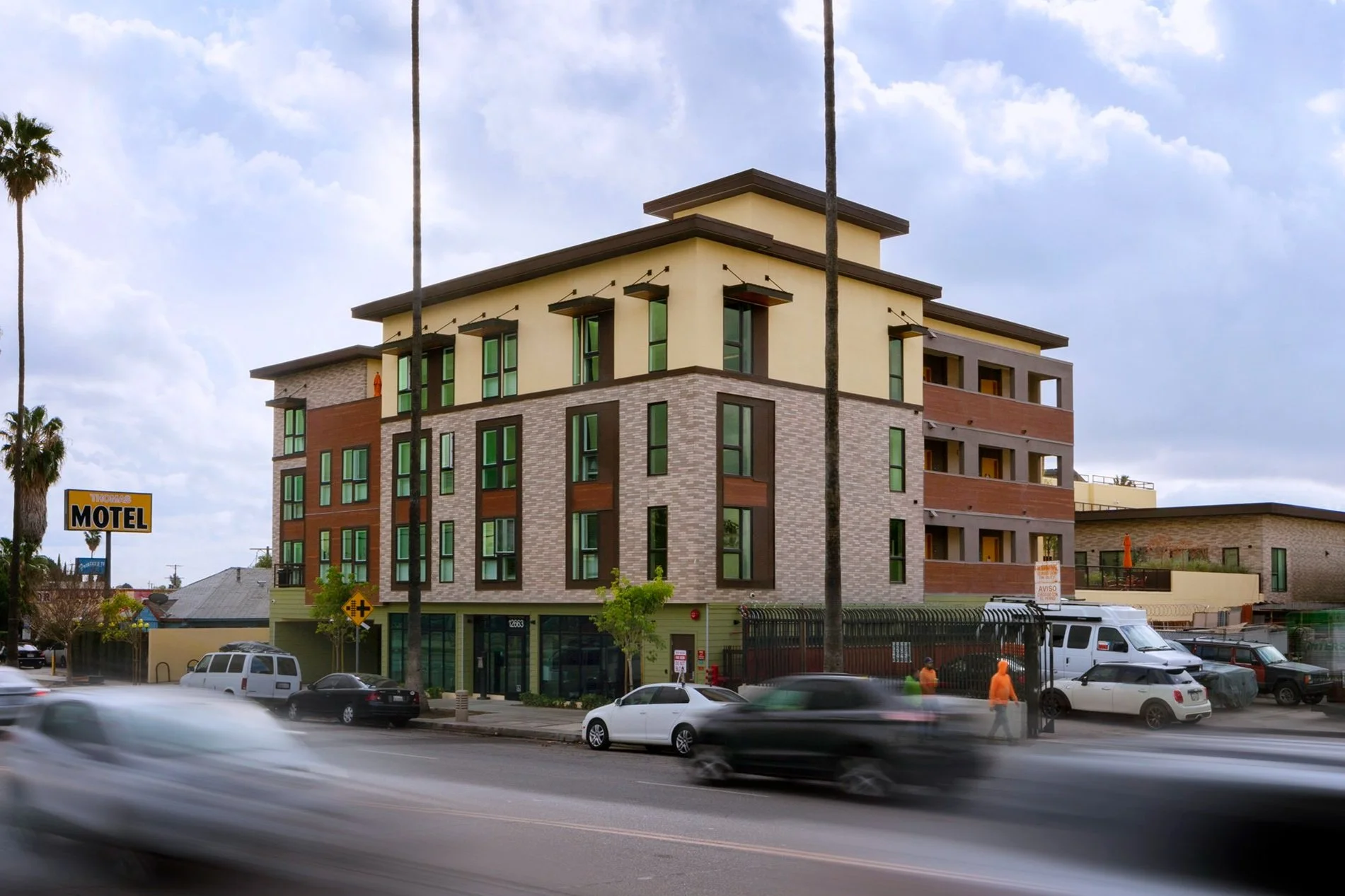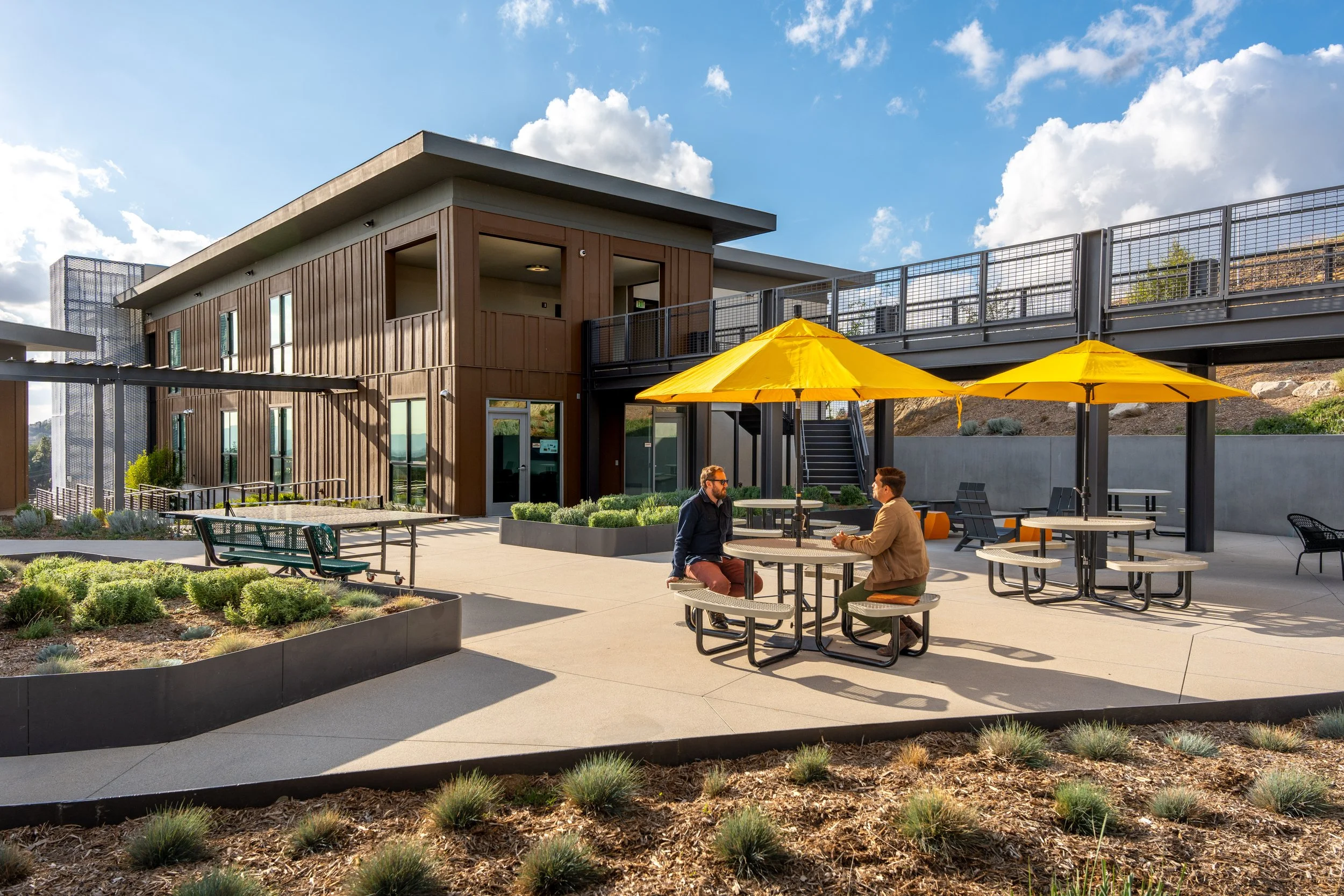Talisa
Panorama City, CA
Project Description
Talisa Apartments is a 51,340 square foot, Type V construction four-story building with partial 1-Story Type1-A parking garage podium at ground floor. The project includes a podium parking garage with 30 parking spaces and 47 short term/long-term bicycle parking spaces. The ground floor includes the manager’s office, services offices, a community room, and computer room. The podium level second floor includes a tot lot, community garden, and barbecue area. The project is Green Point Rated Gold certified which requires a higher than 10% reduction in building energy usage from Title 24 standards.
Project Summary
Project Size: 27,075 SF
Product Type: Type V construction with partial podium garage
Total Housing Units: 49
Target Population: Families experiencing homelessness.
Learn more about our other permanent suportive housing sites.









